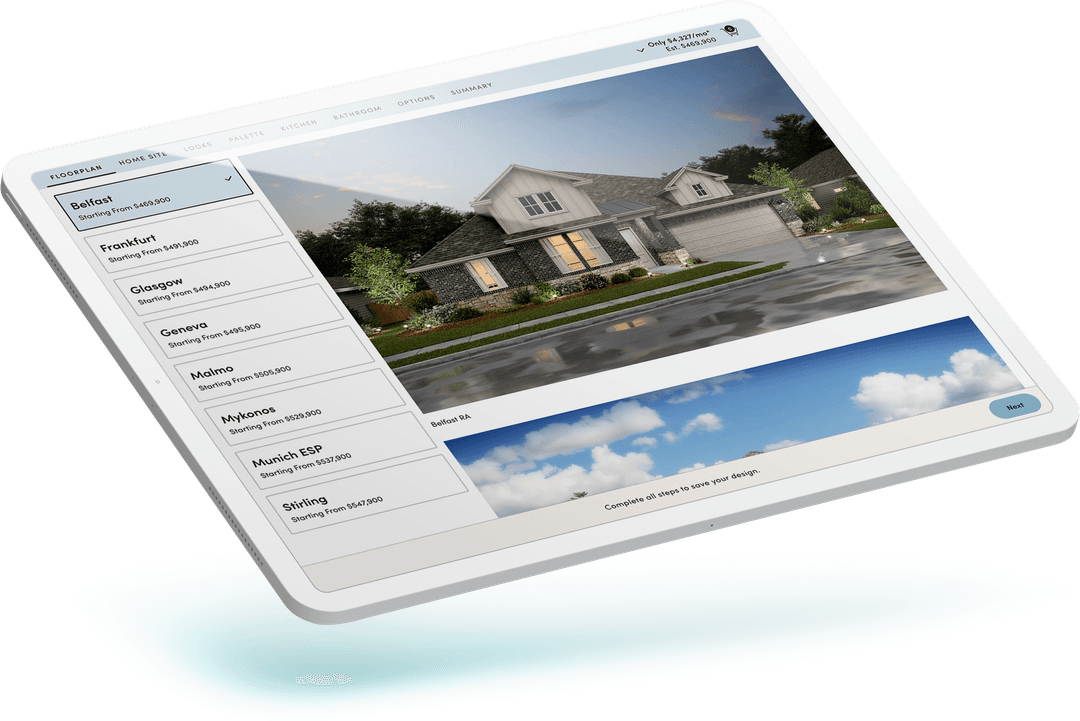Stavanger
- 3,529 Sq ft
- 2 Stories
- 5 Beds
- 3.5 Baths
- 2 Cars

Stavanger Elevation FA with Stone

Kitchen with island, pendant lighting and open shelving

Great Room
The Stavanger offers:
-
Formal dining room off foyer, an ideal layout for dinner parties
-
Extra Suite with private bath for overnight guests
-
Spacious great room with plenty of windows
-
Striking kitchen with large island, Looks interior options, and adjacent dining area
-
Covered front porch, with option for enormous screened deck
-
Luxurious primary suite with spa bath and walk-in closet
Monthly payment as low as
With a down payment as low as $24,986.5
Starting price
$713,900
*May include lot premium
Design your home and your price.

STEP 1 Start with a base design and exterior
Choose from our floor plans to find an interior that works for you and your lifestyle.
STEP 2 Express your style with a Look and palette
Personalize your look with help from our designers’ curated palettes, finishes, and collections.
STEP 3 Add the finishing touches
Explore details, upgrades and add-ons that can take your home, and its value, to the next level.
Legal Disclaimers
This is a global disclaimer expected to be viewed on pages: Home Detail, QMI, and Community pages
middletown reserve disclaimer test testing exclusion on community pages
middletown reserve disclaimer test testing exclusion on community pages





