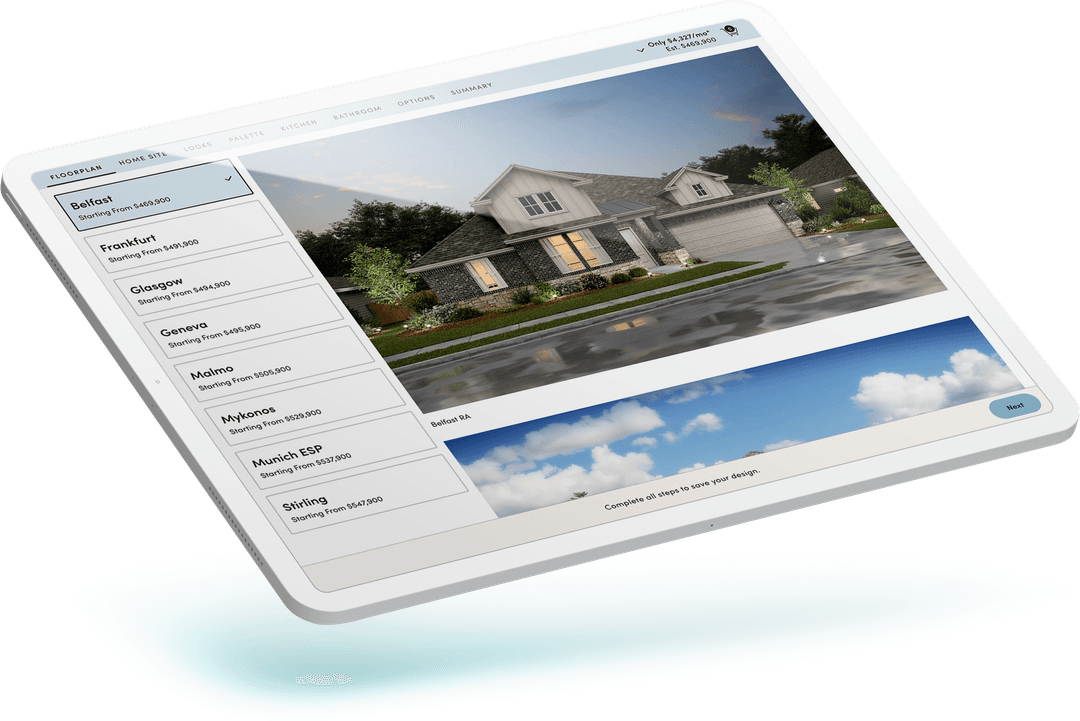Orinoco
- 2,082 Sq ft
- 1 Story
- 5 Beds
- 3 Baths
- 2 Cars
The Orinoco offers:
- Beautiful open kitchen with walk-in corner pantry and peninsula
- Cozy dining area adjacent to kitchen
- Spacious great room with vaulted ceiling, ideal for entertaining
- Oversized primary suite with private entry and huge walk-in closet
- Secluded Bedroom 4, perfect for a guest room or home office
- Optional Extra Suite Plus with living room and wet bar
Monthly payment as low as
$3,657/mo
With a down payment as low as $17,184.65
Starting price
$490,990
*May include lot premium
Design your home and your price.

STEP 1 Start with a base design and exterior
Choose from our floor plans to find an interior that works for you and your lifestyle.
STEP 2 Express your style with a Look and palette
Personalize your look with help from our designers’ curated palettes, finishes, and collections.
STEP 3 Add the finishing touches
Explore details, upgrades and add-ons that can take your home, and its value, to the next level.
Legal Disclaimers
This is a global disclaimer expected to be viewed on pages: Home Detail, QMI, and Community pages
middletown reserve disclaimer test testing exclusion on community pages
middletown reserve disclaimer test testing exclusion on community pages